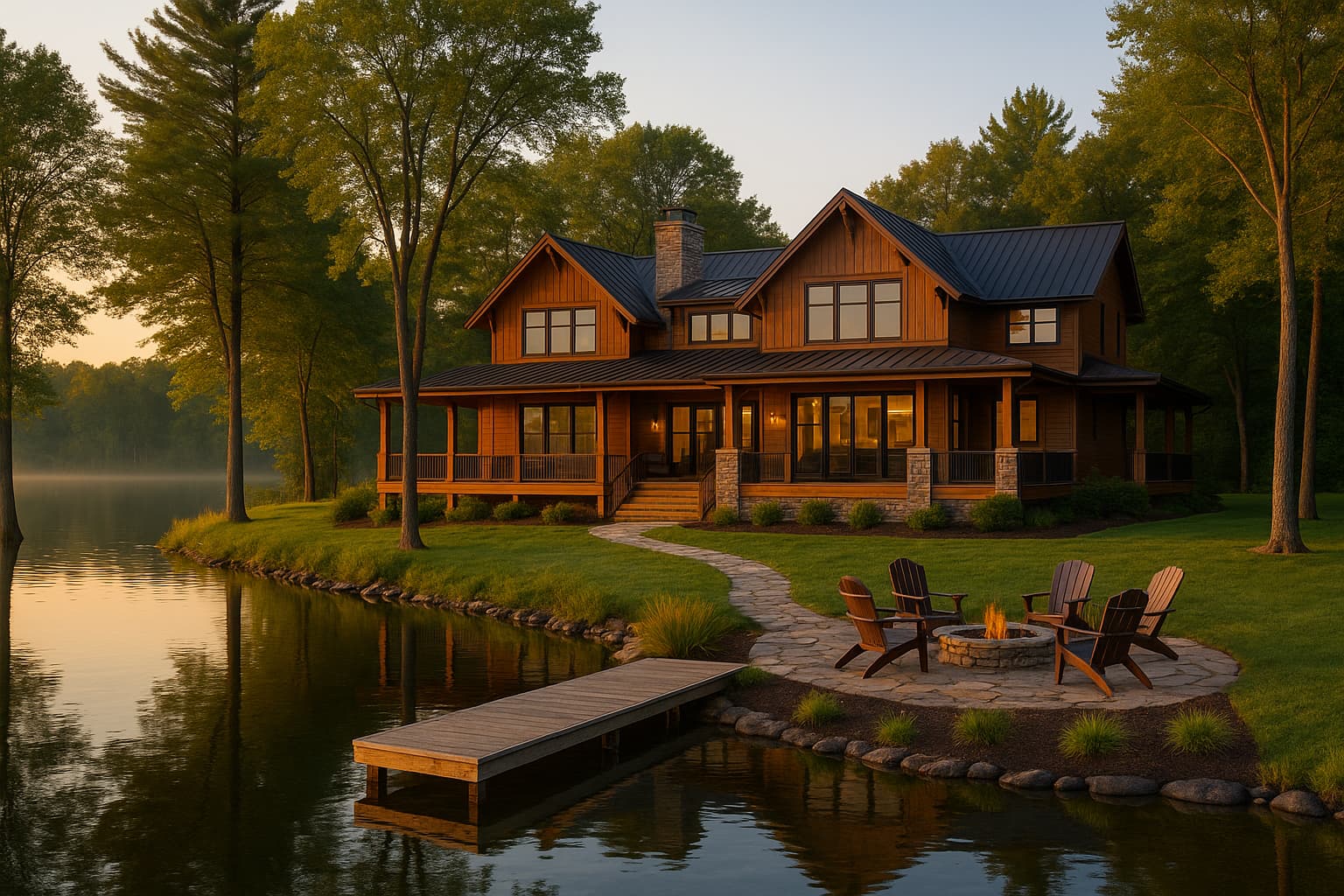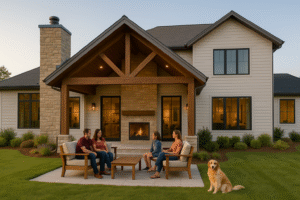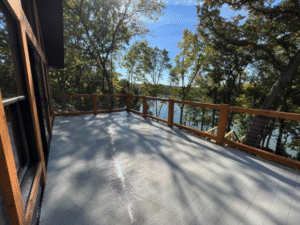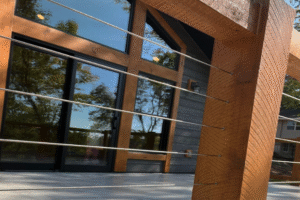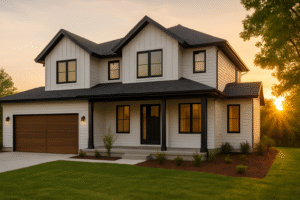Building a home that looks amazing while saving you money on energy bills? That’s exactly what happens when you design energy-efficient home features from day one. Most people think green building is just about solar panels, but there’s so much more to creating a home that works with nature instead of fighting against it.
At PLH Exclusives, we’ve helped countless families across Illinois and Wisconsin turn their vision into reality. The secret isn’t in expensive gadgets or complicated systems. It starts with smart planning and understanding how every piece of your home works together.
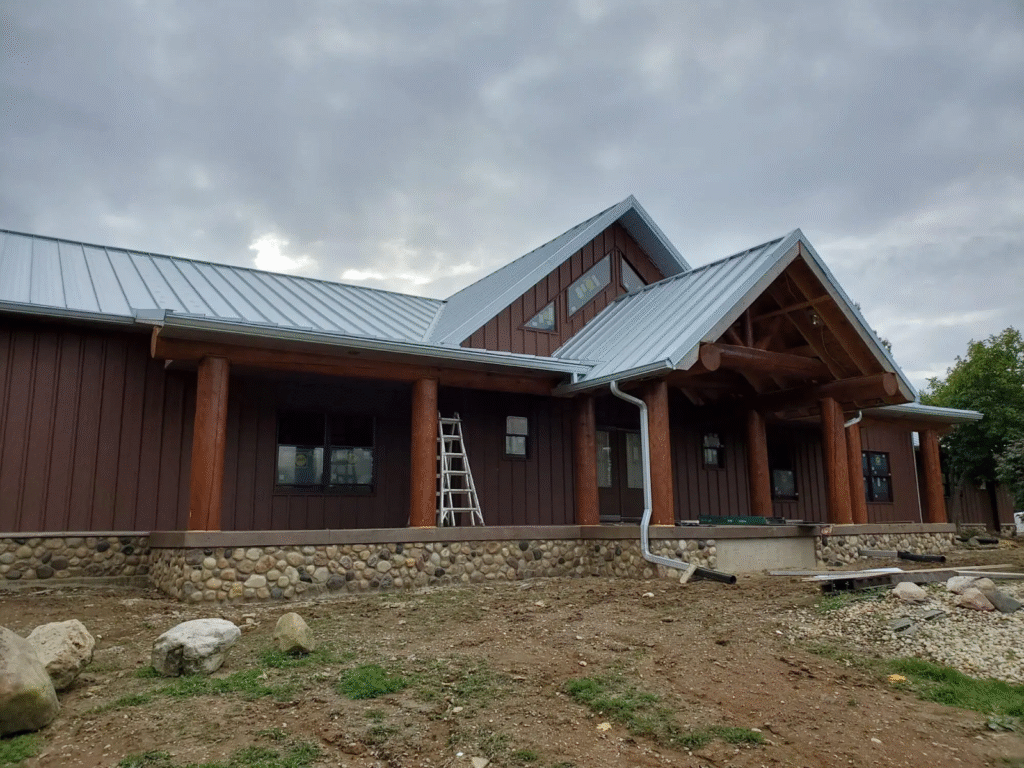
The Foundation of Smart Design
Before you even think about what your kitchen will look like, energy efficiency needs to be part of the conversation. This isn’t about sacrificing style for savings. When home builders Peoria IL residents trust understand both design and performance, you get the best of both worlds.
Your home’s orientation matters more than you might think. We position homes to capture winter sun and block harsh summer heat. Simple? Yes. Effective? Absolutely. The right placement can cut your heating and cooling costs by 20% or more.
Site analysis comes first. We look at your land’s natural features, wind patterns, and how the sun moves across your property throughout the year. This information shapes everything from where we place your front door to how we design your roofline.
Blueprint Phase: Where Dreams Meet Reality
The blueprint stage is where your ideas start taking shape on paper. This is when we integrate all those energy-saving features that will make your home comfortable year-round.
Wall systems get special attention during this phase. We don’t just build walls—we create thermal barriers. Advanced framing techniques reduce thermal bridging, while proper insulation placement eliminates cold spots. Your walls become part of your home’s energy system, not just structural support.
Window placement isn’t random either. South-facing windows capture natural light and warmth during winter months. Strategic overhangs keep that same sun from overheating your home in summer. It’s like having a home that automatically adjusts to the seasons.
Green Home Planning That Actually Works
Green home planning St. Germain WI families love focuses on systems that work together seamlessly. Your heating, cooling, and ventilation systems should complement each other, not compete.
High-performance insulation wraps your entire home in a thermal blanket. We use continuous insulation techniques that eliminate gaps and weak points. Think of it as weatherproofing your home from the inside out.
Air sealing might be invisible, but it’s one of the most important steps. We test your home’s air tightness and seal any leaks before drywall goes up. This keeps conditioned air inside where it belongs, reducing your energy bills and improving comfort.
Smart home systems can monitor and optimize energy use automatically. These aren’t just fancy gadgets—they’re tools that help your home run more efficiently without you thinking about it.
Construction Phase: Bringing It All Together
Construction is where planning pays off. Every detail we discussed during design gets built into your home with precision and care.
Quality installation makes or breaks energy efficiency. The best materials won’t perform if they’re not installed correctly, from foundation to roof peak.
Regular inspections during construction catch issues before they become problems. We check insulation installation, air barrier continuity, and mechanical system placement at every stage. This attention to detail ensures your finished home performs exactly as designed.
Real-World Results You Can See and Feel
Energy-efficient homes feel different from day one. Temperatures stay more consistent throughout your home. No more cold spots in winter or hot areas in summer. Your HVAC system runs less frequently but keeps you more comfortable.
Lower utility bills start immediately. Many of our clients see 40-60% reductions in heating and cooling costs compared to conventional construction. Those savings add up quickly and continue for the life of your home.
Better indoor air quality is an unexpected bonus many homeowners discover. Controlled ventilation systems bring in fresh air while filtering out pollutants and allergens. Your family breathes easier in a home designed for health and comfort.
Why Professional Guidance Matters
Designing an energy-efficient home involves hundreds of decisions that affect performance. Window specifications, insulation types, mechanical systems, and construction details all work together. Miss one piece, and the whole system suffers.
Working with experienced home builders who understand both design and performance ensures nothing gets overlooked. We’ve refined our process through years of building high-performance homes that exceed expectations.
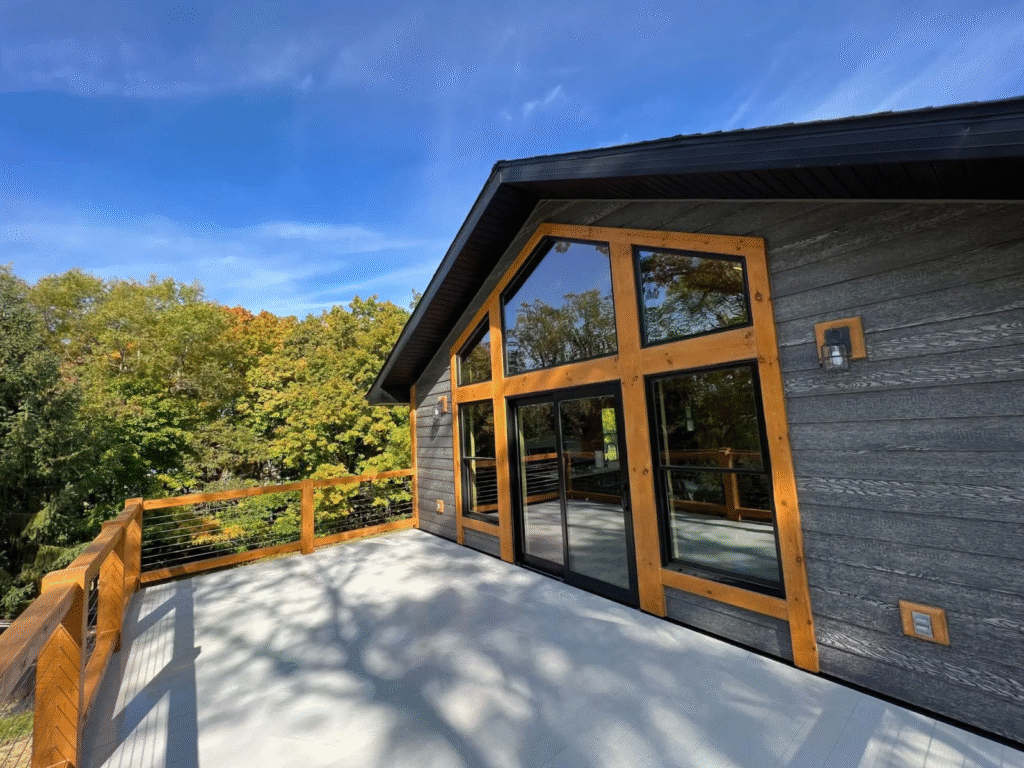
Start Building Your Healthy Energy-Efficient Home Today
Creating your healthy energy-efficient home doesn’t happen by accident. It requires careful planning, smart design, and precise construction from professionals who understand how all the pieces fit together. From initial site analysis to final walkthrough, every step builds toward a home that’s beautiful, comfortable, and efficient.
Ready to design energy-efficient home features into your custom build? The process starts with understanding your vision and your property’s unique characteristics. Schedule your consultation today, and let’s discuss how we can turn your dream into reality.
Frequently Asked Questions
How long does it take to design an energy-efficient custom home?
The design process typically takes 8-12 weeks, depending on your home’s complexity and the number of revisions needed. We take time during this phase to get every detail right because changes are much easier on paper than during construction.
What’s the cost difference between regular construction and energy-efficient building?
Energy-efficient construction typically adds 5-15% to initial building costs, but most homeowners recover this investment through lower utility bills within 5-7 years. The long-term savings and improved comfort make it worthwhile for most families.
Can you retrofit energy-efficient features into existing homes?
Yes, many energy-efficient upgrades can be added to existing homes during renovation projects. While it’s easier to build these features into new construction, retrofitting can still provide significant improvements in comfort and efficiency.
What’s the most important energy-efficient feature to include?
Proper insulation and air sealing provide the biggest impact for your investment. These create the thermal boundary that makes all your other systems work more efficiently. Without good insulation and air sealing, even the best HVAC systems have to work harder.
Do energy-efficient homes require special maintenance?
Energy-efficient homes don’t require more maintenance, but they do benefit from regular system check-ups. Simple tasks like changing air filters regularly and scheduling annual HVAC tune-ups keep everything running at peak efficiency for years to come.

